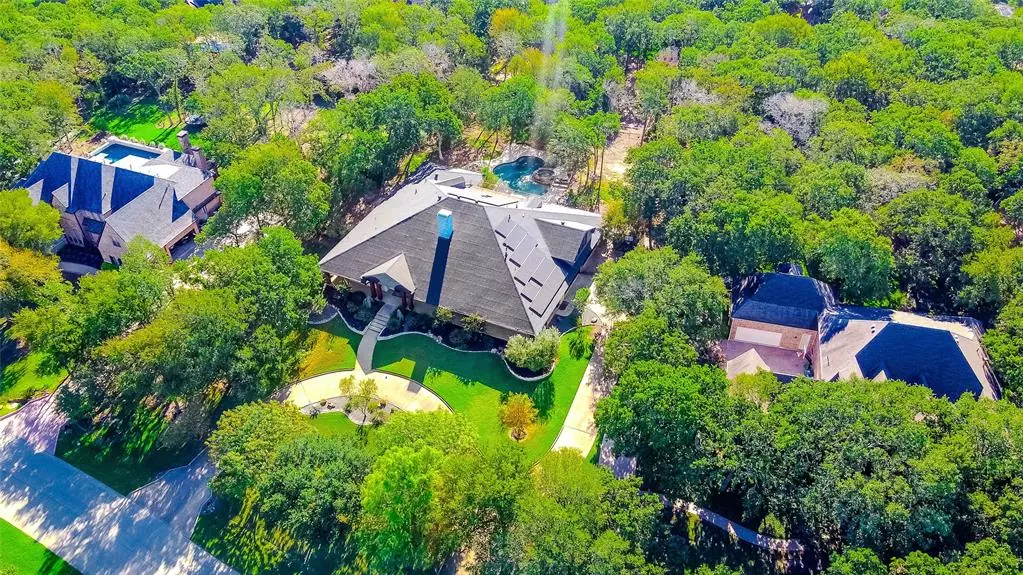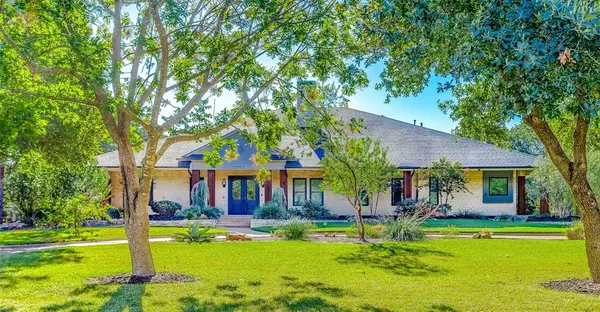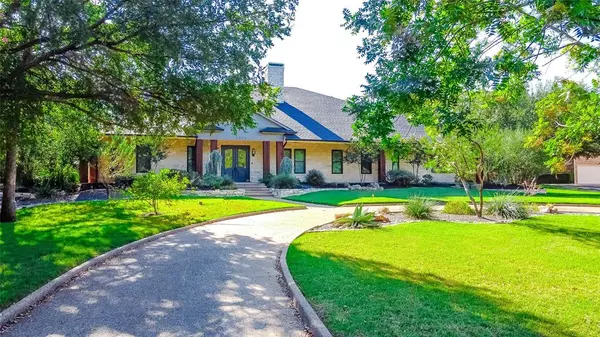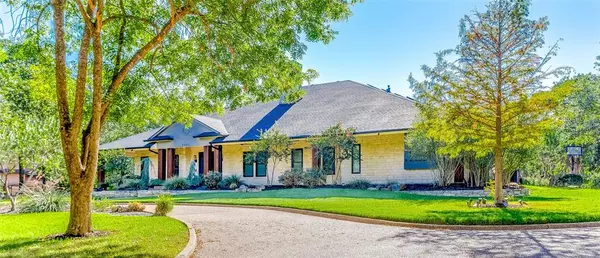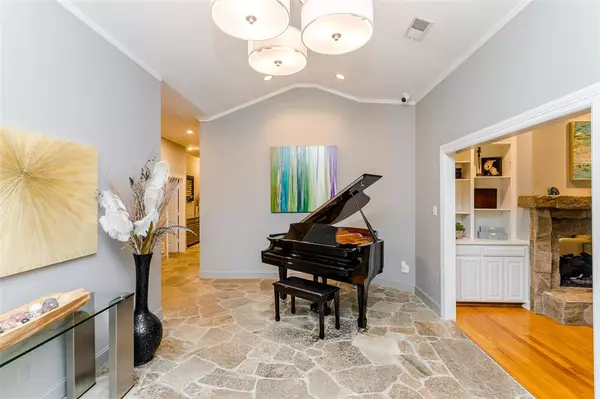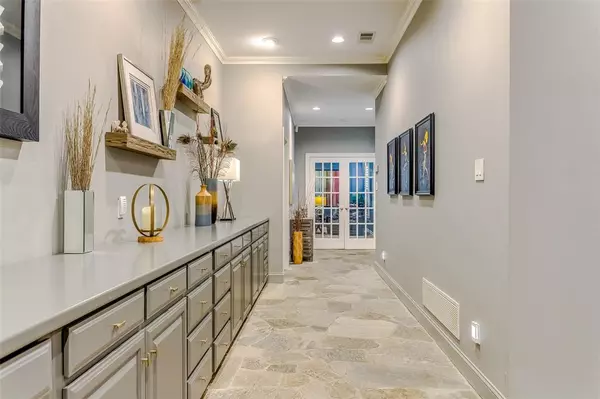
5 Beds
5 Baths
5,596 SqFt
5 Beds
5 Baths
5,596 SqFt
OPEN HOUSE
Sat Nov 23, 2:00am - 4:00pm
Sun Nov 24, 2:00am - 4:00pm
Key Details
Property Type Single Family Home
Sub Type Single Family Residence
Listing Status Active
Purchase Type For Sale
Square Footage 5,596 sqft
Price per Sqft $281
Subdivision River Oaks Estates
MLS Listing ID 20738873
Bedrooms 5
Full Baths 4
Half Baths 1
HOA Fees $337/qua
HOA Y/N Mandatory
Year Built 1996
Annual Tax Amount $17,743
Lot Size 1.028 Acres
Acres 1.028
Property Description
5,500 sq ft of luxurious living space with 5-bedroom, 4.5-bathroom and 4-car garage. Greeted by abundant natural lighting and the epitome of modern luxury living, with two expansive living areas, a dedicated study, and a lavish master suite featuring a soaking tub. Upstairs boasts a bonus room featuring full bathroom and private entry. At the heart of the home lies the chef's kitchen, featuring top of-the-line appliances, custom cabinetry, and a spacious marble island perfect for culinary creations. Step outside to enjoy the Texas sun by your private pool and spa, perfect for outdoor entertaining. The estate's prime location offers easy access to excellent educational
opportunities and convenient proximity to various amenities.
Location
State TX
County Denton
Direction From FM 2499 North head towards Flower Mound Rd turn left to Skillern Rd turn left then right on River Hill Dr then left on River Bend Trail
Rooms
Dining Room 2
Interior
Interior Features Cable TV Available, Eat-in Kitchen, Flat Screen Wiring, Granite Counters, High Speed Internet Available, Kitchen Island, Pantry, Smart Home System, Sound System Wiring, Walk-In Closet(s)
Heating Central, Electric, Fireplace(s), Solar
Cooling Central Air, Electric
Flooring Tile
Fireplaces Number 1
Fireplaces Type Double Sided
Appliance Dishwasher, Disposal, Gas Cooktop, Gas Oven, Gas Water Heater
Heat Source Central, Electric, Fireplace(s), Solar
Laundry Electric Dryer Hookup, Utility Room, Full Size W/D Area, On Site
Exterior
Exterior Feature Balcony
Garage Spaces 4.0
Fence Back Yard
Pool Heated, In Ground
Utilities Available City Sewer, City Water
Total Parking Spaces 2
Garage Yes
Private Pool 1
Building
Story One and One Half
Foundation Slab
Level or Stories One and One Half
Schools
Elementary Schools Liberty
Middle Schools Mckamy
High Schools Flower Mound
School District Lewisville Isd
Others
Ownership Private
Acceptable Financing Cash, Conventional, VA Loan
Listing Terms Cash, Conventional, VA Loan


"My job is to find and attract mastery-based agents to the office, protect the culture, and make sure everyone is happy! "
2937 Bert Kouns Industrial Lp Ste 1, Shreveport, LA, 71118, United States

